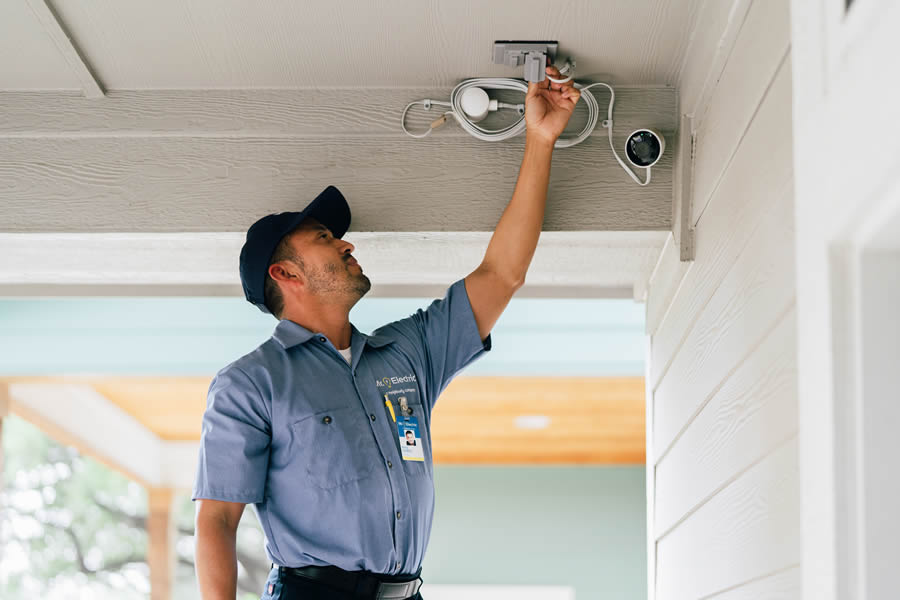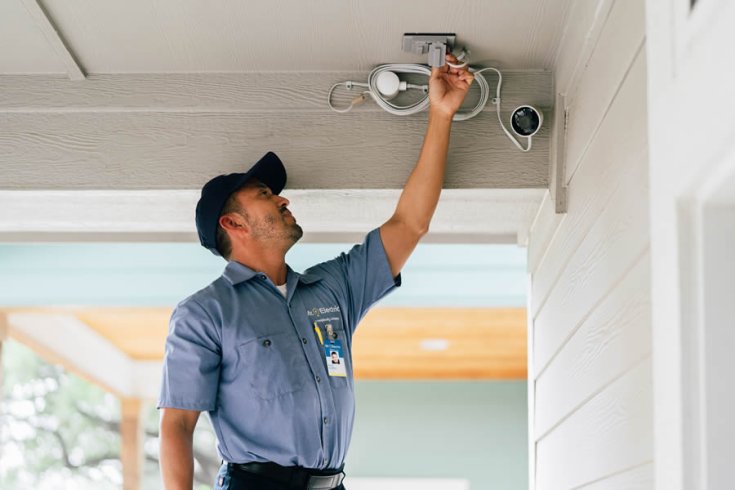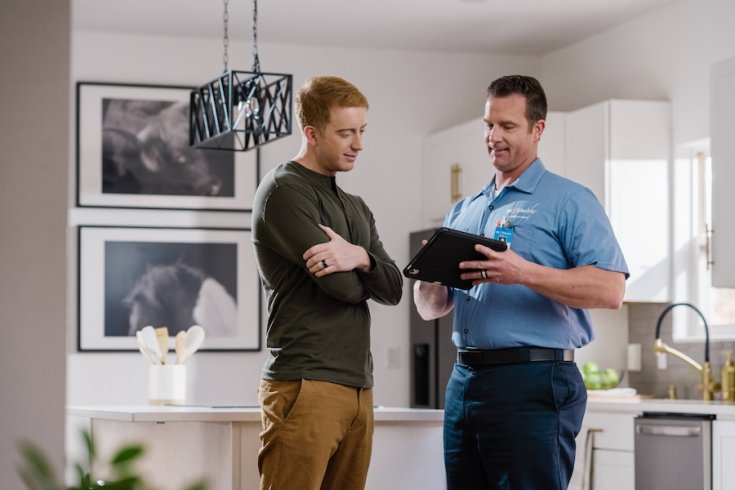Wiring a new home is a big job that can be easy to underestimate until you’re in the middle of it and realize how many decisions have to be made. You have to make sure everything is safe and up to code while also planning how you’ll use the space. Will the kitchen need extra outlets? Where will the router go? Are the bedrooms future-proofed for wall-mounted TVs? Mr. Electric is here to help you avoid mistakes and design headaches by making sure that every inch of your home’s electrical wiring is carefully mapped and professionally handled. If you’re building from scratch or working with a contractor, keep reading for a look at what’s involved and what's not to skip.
Planning Isn’t Optional
Before a single wire is pulled, there needs to be a plan. You can’t wire a house by winging it. The layout should include every light switch, outlet, appliance, and access point for future upgrades. Quality planning avoids the need for expensive electrical repair down the road. Start by walking through your blueprints and thinking through how the space will actually be used. How many people will live there? Will you need USB outlets by the beds? Is the garage getting a workshop setup? Planning now prevents rewiring later. Working with qualified electricians at this stage is important because they can anticipate code requirements, recommend load distribution, and make sure your main service panel is ready for your needs. Smart home technology, EV chargers, and home offices all need to be factored in front.
The Basics of Residential Electrical Wiring
Electrical wiring for a new home starts with installing a main service panel. This is the control center of your home’s power. From there, circuits branch out to power every room. Each circuit includes a “hot” wire that’s black or red, a neutral wire that’s white, and a ground wire that is bare or green. These wires travel through studs and joists to power your outlets, lights, and appliances. The National Electrical Code sets the standards for how and where wires must run, and all electricians are required to follow it. Lighting is typically run on separate circuits from outlets. Kitchens, bathrooms, and laundry rooms usually have their own circuits because of high appliance use. Large appliances like ovens, dryers, and HVAC units require dedicated 240-volt lines. During the rough-in stage, wires are pulled through wall studs, boxes are mounted for switches and outlets, and everything is secured and ready for inspection. Once approved, insulation and drywall can go up, and the final step of installing the fixtures and devices can begin.
Common Mistakes That Cost Homeowners Later
One of the biggest mistakes homeowners make is not planning for future growth. If you plan to finish a basement later, wire it now. If you think you might want solar panels in the next five years, install a combiner box or conduit access. Another common issue is underestimating the number of outlets you’ll want. NEC standards require certain placements, like outlets every 12 feet along walls, but you can always add more. Think about practical needs like phone charging, vacuum use, lamps, or Christmas decorations. There’s also lighting. One ceiling fixture per room isn’t always enough. Layered lighting with recessed, task, and accent lighting combined can make a space feel more functional and welcoming. Rewiring for this later is expensive and messy. Working with professionals helps you avoid these pitfalls. Experienced electricians think three steps ahead and catch details homeowners miss.
Safety and Code Compliance
Poor wiring causes house fires, equipment damage, and injury. That’s why codes exist, and inspections are mandatory. Some areas require AFCIs for bedroom outlets. Others require GFCIs for kitchens, bathrooms, and exterior outlets. These are designed to cut power in dangerous conditions. Wiring must be done in a specific way, too. The panel must be labeled clearly. The amperage of breakers must match the capacity of the wires they protect. If you’re tempted to DIY your wiring, don’t. Mistakes are easy to make and expensive to fix. And insurance may not cover damage caused by unpermitted or non-code-compliant work. Hiring qualified electricians protects your home and your wallet.
Final Fixtures and Walkthroughs
Once the walls are sealed up and the paint is dry, it’s time to install the outlets, switches, and fixtures. This is when your plans start becoming real. Fixtures are mounted, switches are wired, outlets are secured, and everything is tested. Smart systems, like thermostats, doorbells, and lighting controls, should be connected and tested now, too. If you’ve prewired for security cameras or speakers, this is when those go in. The electrical wiring for these features might run through low-voltage cabling, but it’s still best handled by professionals. Don’t skip the final walkthrough. This is your chance to make sure everything works the way it should. Flip every switch. Test every outlet. Try the doorbell, the lights, the appliances. Make sure the panel is labeled and easy to understand. If something’s off, this is your chance to catch it while your electricians are still on-site.
Why Working With a Pro Matters
A new home is a major investment. Getting the electrical wiring right the first time saves money, stress, and future repairs. An electrician knows how to design smart layouts, avoid overloads, meet code requirements, and prepare your home for future tech. Mr. Electric is proud to offer reliable services and code-compliant installations. If you’re preparing to build, remodel, or need an electrical repair so your system is up to the task, contact us today to schedule an appointment.








